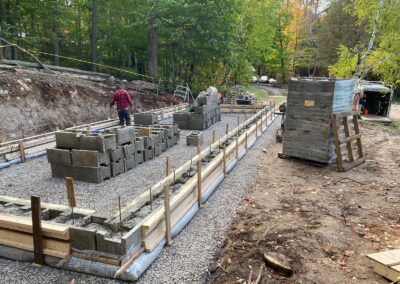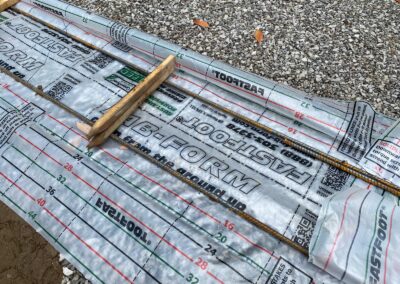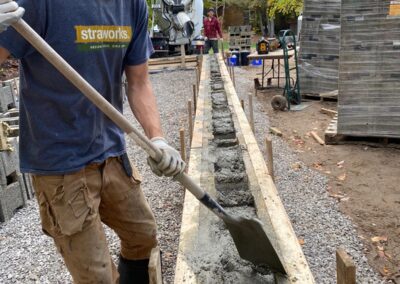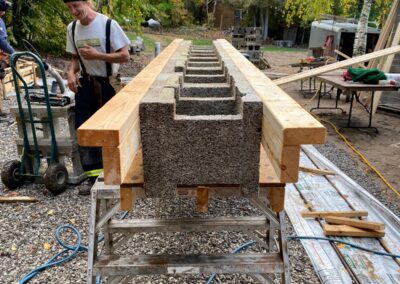Deirdre McGahern, the president of Straworks, has been documenting the process of constructing the new Camp Kawartha Health Centre, with her teammates, Miles and Solomon. She has shared her photos and details with us so that we may share the exciting building process with the Camp Kawartha Community! Stay tuned for more updates throughout this process!
Learn more about Deirdre, her team, Straworks, and their other projects over on their website.
All the following photos and videos have been photographed and provided by Deirdre McGahern. All updates (wording) has been pulled from Straworks Instagram account, written by Deirdre McGahern.
 October 8, 2020
October 8, 2020
NEW PROJECT! We are building a 1400 sq.ft. straw bale Health Centre at Camp Kawartha! This dream facility will replace their 100 year old very tired nurses cabin. (You should have seen the nurses go at it with sledge hammers). I have been designing, estimating and lining this project up for a over a year and we are thrilled to finally start! (even if there are leaves on the ground…) Thank you thank you Camp Kawartha for persevering despite all odds this year and making this project happen. We are honoured to work for you and thrilled to be building you a dream. Friends, hope you can follow along all winter long!
October 15, 2020
 DESIGN TEAM: Endeavour got the ball rolling and came up with the main floor plan with the nurses at Camp Kawartha. Straworks Inc. designed and detailed the wall, floor, and roof assemblies, the post & beam and walkout basement. P. Eng Tim Krahn did the structural design and First line Design drafted the plans and produced the set of drawings to support the building permit application. Thanks team!
DESIGN TEAM: Endeavour got the ball rolling and came up with the main floor plan with the nurses at Camp Kawartha. Straworks Inc. designed and detailed the wall, floor, and roof assemblies, the post & beam and walkout basement. P. Eng Tim Krahn did the structural design and First line Design drafted the plans and produced the set of drawings to support the building permit application. Thanks team!
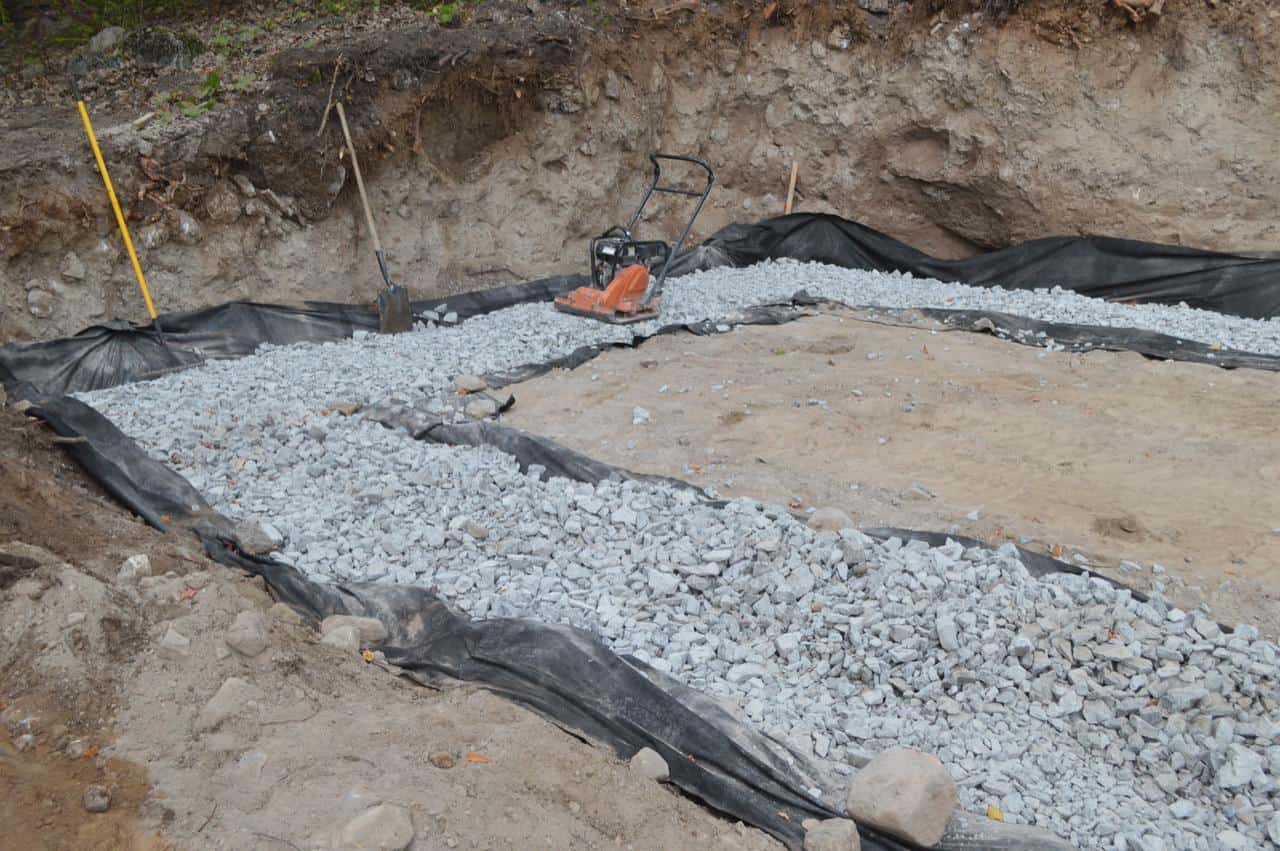
RUBBLE TRENCH FOUNDATION: The mining and burning of limestone to make
cement is energy intensive. A ton of cement equals nearly a ton of carbon emissions. This project starts avoiding materials like cement, at the foundation stage and carries that all the way through to the finish.
A rubble trench foundation, a bed of compacted stone, replaces a conventional concrete frost wall. Next a walkout basement constructed of Nexcem ICF on the hill sides and straw bale walls on the walkout sides, will sit on top.
October 16, 2020
FAST FOOT / NEXCEM MONOPOUR: This time we did our usual BETTER. Instead of placing and pinning our first course of Nexcem block to our footing we used Fastfoot, a polyethylene forming fabric, and poured the two together. Our reasons were 3.
- LESS CONCRETE. The inverse T shape created between the footing and the first block is strong which means we could get a way with a thinner (4”) footing with lower strength (15 MPA 50:50 slag and cement).
- CHEAPER. Two rolls including shipping was less than 1/2 the price of lumber.
- RISING DAMP. Once we connect our interior air/vapour barrier to it on the inside and our waterproofing to it on the outside, we will have created a complete seal between ground moisture and the bottom of the building.
Thank you P. Eng Tim Krahn for working this out with us! This is our new MO.
October 23, 2020
FOUNDATION: Nexcem is the only ICF that isn’t made of foam or polystyrene (high carbon emissions). It’s made here in Ontario from waste wood and oops, cement-something we are trying to avoid. But, some of carbon emissions from the cement are are offset by the wood that sequestered carbon from the atmosphere when it was growing. It’s tough to make perfect choices at the foundation stage but at least with Nexcem there’s a trade off. AND it’s super to work with – you can cut it with a circular saw (I love that and typically do most of the cutting), you can pin it together with a nail gun, various thicknesses of Roxul inserts are available from R-14 to R-28, and the blocks are light enough that I can lift them but heavy enough that they stack to form solid walls that don’t need much bracing before pouring.
At Camp Kawartha, the main floor of the Health Centre will sit on a walkout basement constructed of Nexcem and straw bale walls. The two walls that back into the hill are Nexcem and the front two are straw bale. That way, we are only using heavy cement based materials and concrete where it counts, and switching to straw bale walls (higher R-value and a lower carbon footprint) as soon as we are out of the dirt and away from the hill.
This time used Mike’s Concrete Pumping out of Buckhorn, to fill the forms with a 20 MPA 50:50 slag and cement mix supplied by LaFarge.
LOCAL PINE from a favourite LOCAL MILL. This is a 10x12x20 from Chisholm Lumber in Roslin, ON. All of their pine comes from a 100 mile radius and they’ve been milling siding, dressed pine, rough pine and timber and much more since 1857.
The main floor of the Health Centre sits 1/2 in a walkout basement and 1/2 on a post and beam assembly that we will construct of 3 -10x12x18 pine beams, 8×8 posts and boulders from the site.

