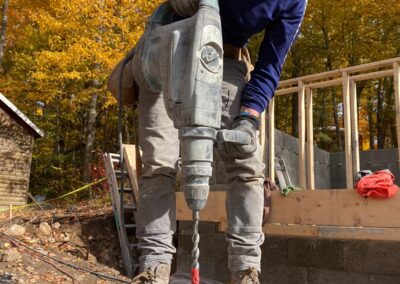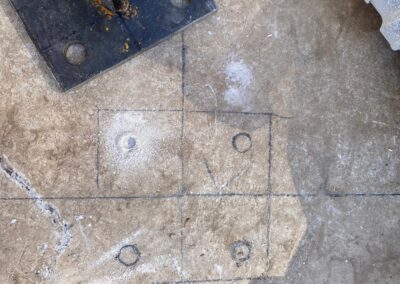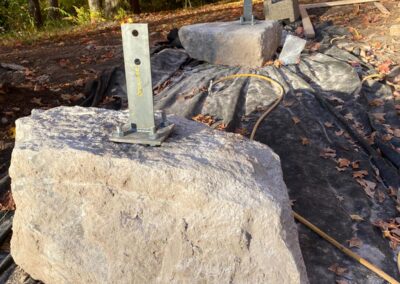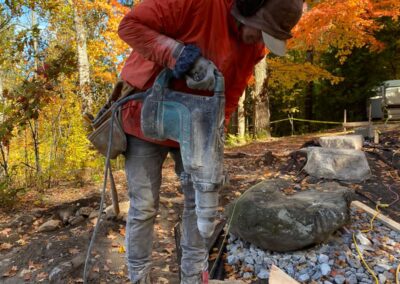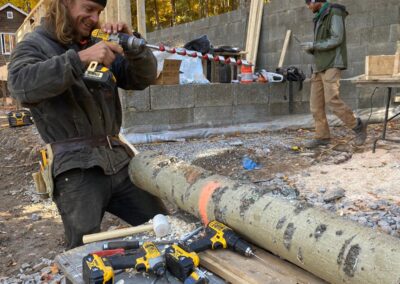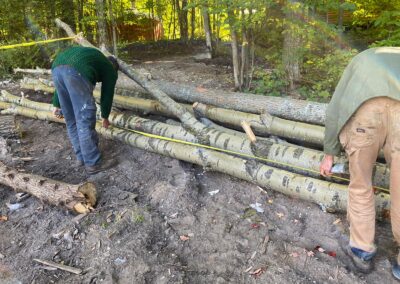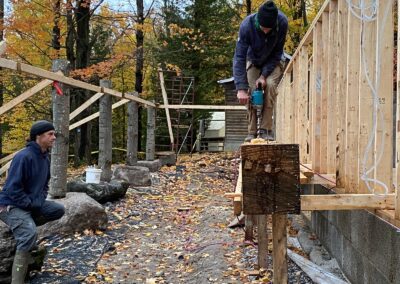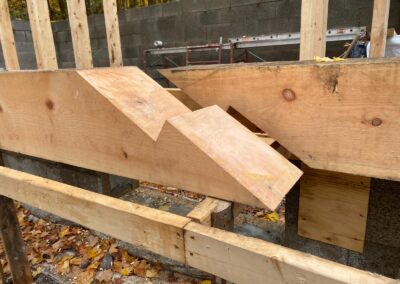Deirdre McGahern, the president of Straworks, has been documenting the process of constructing the new Camp Kawartha Health Centre, with her teammates, Miles and Solomon. She has shared her photos and details with us so that we may share the exciting building process with the Camp Kawartha Community! Stay tuned for more updates throughout this process!
Learn more about Deirdre, her team, Straworks, and their other projects over on their website.
All the following photos and videos have been photographed and provided by Deirdre McGahern. All updates (wording) has been pulled from Straworks Instagram account, written by Deirdre McGahern.
October 31, 2020
It’s a juggle/ struggle to make a big changes on the fly but when these boulders surfaced during the excavation, I couldn’t let them go. Thankfully, our P. Eng Tim Krahn is amenable to my crazy ideas and over the phone, the plan changed from bearing our posts on concrete piers to anchoring them to boulders on a rubble trench foundation. Thank you Tim! You rock!
Drilling 3/4 holes in the boulders to receive threaded rod and epoxy. We then levelled and secured the knife plates to it.
November 1, 2020
RESURRECTED. These posts were trees standing right there not long ago. They had to come down to make way for the Health Centre which is in the same spot but 4 times the size as the old nurses cabin and a little closer to the lake.
November 7, 2020
Thank you Sol and Miles for your beautiful work laying out, templating and cutting the two scarf joints in our 46’ beam to Tim’s specs.
November 12, 2020
Watch as TimBr Mart cranes our 3 piece 10″ x 12″ beam into place. We timed this with our floor framing material delivery.
November 13 2020
FLOOR FRAMING. Miles passes 2x12x18 joists and Sol and I install.

